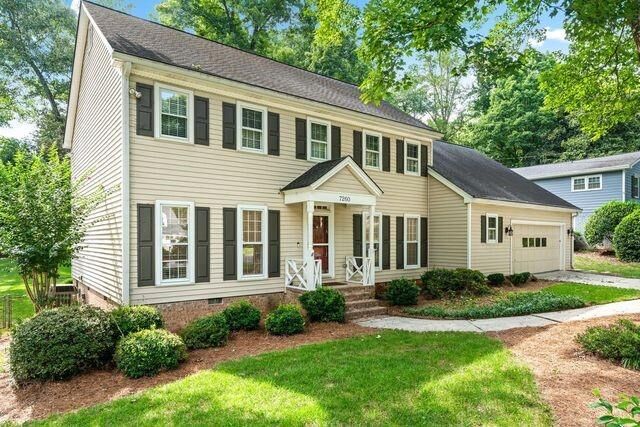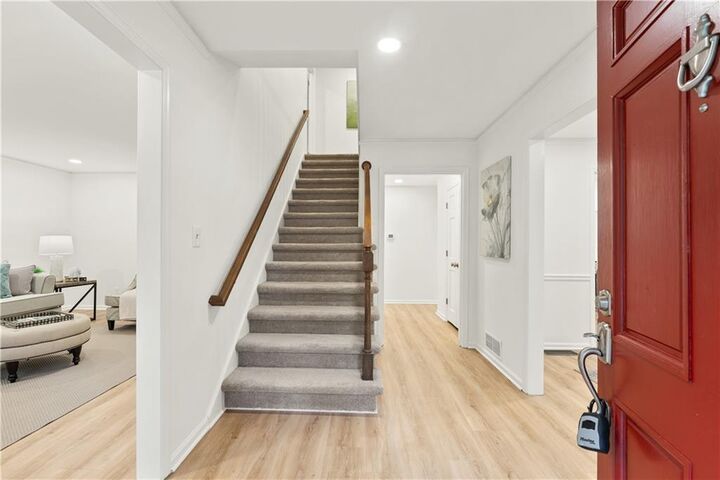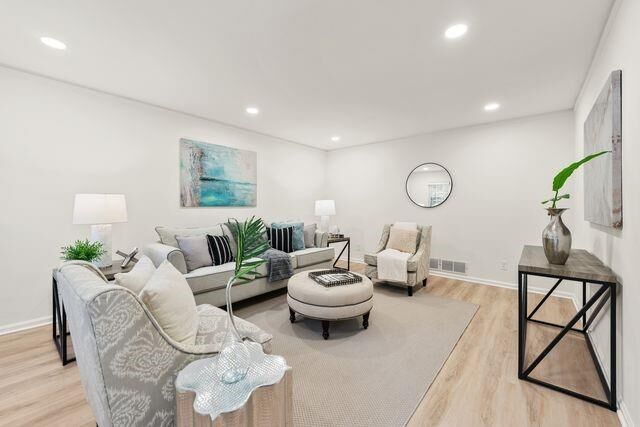


Listing Courtesy of:  FMLS / Mcconnell Brokers, LLC.
FMLS / Mcconnell Brokers, LLC.
 FMLS / Mcconnell Brokers, LLC.
FMLS / Mcconnell Brokers, LLC. 7260 Dunhill Terrace Atlanta, GA 30328
Pending (132 Days)
$710,000
Description
MLS #:
7560866
7560866
Taxes
$4,055(2024)
$4,055(2024)
Lot Size
0.41 acres
0.41 acres
Type
Single-Family Home
Single-Family Home
Year Built
1970
1970
Style
Traditional
Traditional
Views
Neighborhood
Neighborhood
County
Fulton County
Fulton County
Community
North Springs
North Springs
Listed By
Joseph Ray McConnell, Mcconnell Brokers, LLC.
Source
FMLS
Last checked Aug 26 2025 at 9:00 PM GMT+0000
FMLS
Last checked Aug 26 2025 at 9:00 PM GMT+0000
Bathroom Details
- Full Bathrooms: 3
Interior Features
- Crown Molding
- Disappearing Attic Stairs
- Entrance Foyer
- High Speed Internet
- Recessed Lighting
- Walk-In Closet(s)
- Laundry: Electric Dryer Hookup
- Laundry: Main Level
- Dishwasher
- Disposal
- Dryer
- Electric Range
- Refrigerator
- Washer
- Windows: Bay Window(s)
- Windows: Storm Window(s)
Kitchen
- Breakfast Room
- Cabinets White
- Pantry
- Solid Surface Counters
Subdivision
- North Springs
Lot Information
- Back Yard
- Front Yard
- Landscaped
- Rectangular Lot
- Sprinklers In Front
- Sprinklers In Rear
Property Features
- Fireplace: 1
- Fireplace: Decorative
- Foundation: Block
- Foundation: Concrete Perimeter
Heating and Cooling
- Central
- Forced Air
- Hot Water
- Natural Gas
- Ceiling Fan(s)
- Central Air
Pool Information
- None
Flooring
- Carpet
- Luxury Vinyl
- Tile
Exterior Features
- Roof: Composition
- Roof: Ridge Vents
Utility Information
- Utilities: Cable Available, Electricity Available, Natural Gas Available, Phone Available, Sewer Available, Water Available
- Sewer: Public Sewer
- Energy: None
School Information
- Elementary School: Spalding Drive
- Middle School: Sandy Springs
- High School: North Springs
Parking
- Driveway
- Garage
- Garage Faces Front
Location
Listing Price History
Date
Event
Price
% Change
$ (+/-)
Aug 19, 2025
Price Changed
$710,000
-2%
-15,000
Aug 08, 2025
Price Changed
$725,000
-5%
-35,000
Jul 31, 2025
Price Changed
$760,000
-3%
-20,000
Jul 09, 2025
Price Changed
$780,000
-3%
-20,000
Apr 16, 2025
Original Price
$800,000
-
-
Disclaimer:  Listings identified with the FMLS IDX logo come from FMLS and are held by brokerage firms other than the owner of this website. The listing brokerage is identified in any listing details. Information is deemed reliable but is not guaranteed. If you believe any FMLS listing contains material that infringes your copyrighted work please click here review our DMCA policy and learn how to submit a takedown request. © 2025 First Multiple Listing Service, Inc. Last Updated: 8/26/25 14:00
Listings identified with the FMLS IDX logo come from FMLS and are held by brokerage firms other than the owner of this website. The listing brokerage is identified in any listing details. Information is deemed reliable but is not guaranteed. If you believe any FMLS listing contains material that infringes your copyrighted work please click here review our DMCA policy and learn how to submit a takedown request. © 2025 First Multiple Listing Service, Inc. Last Updated: 8/26/25 14:00
 Listings identified with the FMLS IDX logo come from FMLS and are held by brokerage firms other than the owner of this website. The listing brokerage is identified in any listing details. Information is deemed reliable but is not guaranteed. If you believe any FMLS listing contains material that infringes your copyrighted work please click here review our DMCA policy and learn how to submit a takedown request. © 2025 First Multiple Listing Service, Inc. Last Updated: 8/26/25 14:00
Listings identified with the FMLS IDX logo come from FMLS and are held by brokerage firms other than the owner of this website. The listing brokerage is identified in any listing details. Information is deemed reliable but is not guaranteed. If you believe any FMLS listing contains material that infringes your copyrighted work please click here review our DMCA policy and learn how to submit a takedown request. © 2025 First Multiple Listing Service, Inc. Last Updated: 8/26/25 14:00


Upstairs, you'll find a generous owner's suite with walk-in closet, newly renovated bath and separate vanity area. Two additional spacious bedrooms with Jack & Jill bath open onto a huge bonus room suitable for home office or game room. The large fenced back yard has space for pool or playset, mature trees including a fruiting fig tree, and a garden area ready to raise vegetables. This home is in a desirable walkable neighborhood two blocks from Lost Corner Preserve Park.
House is vacant on lock box. Use ShowingTime for immediate access.